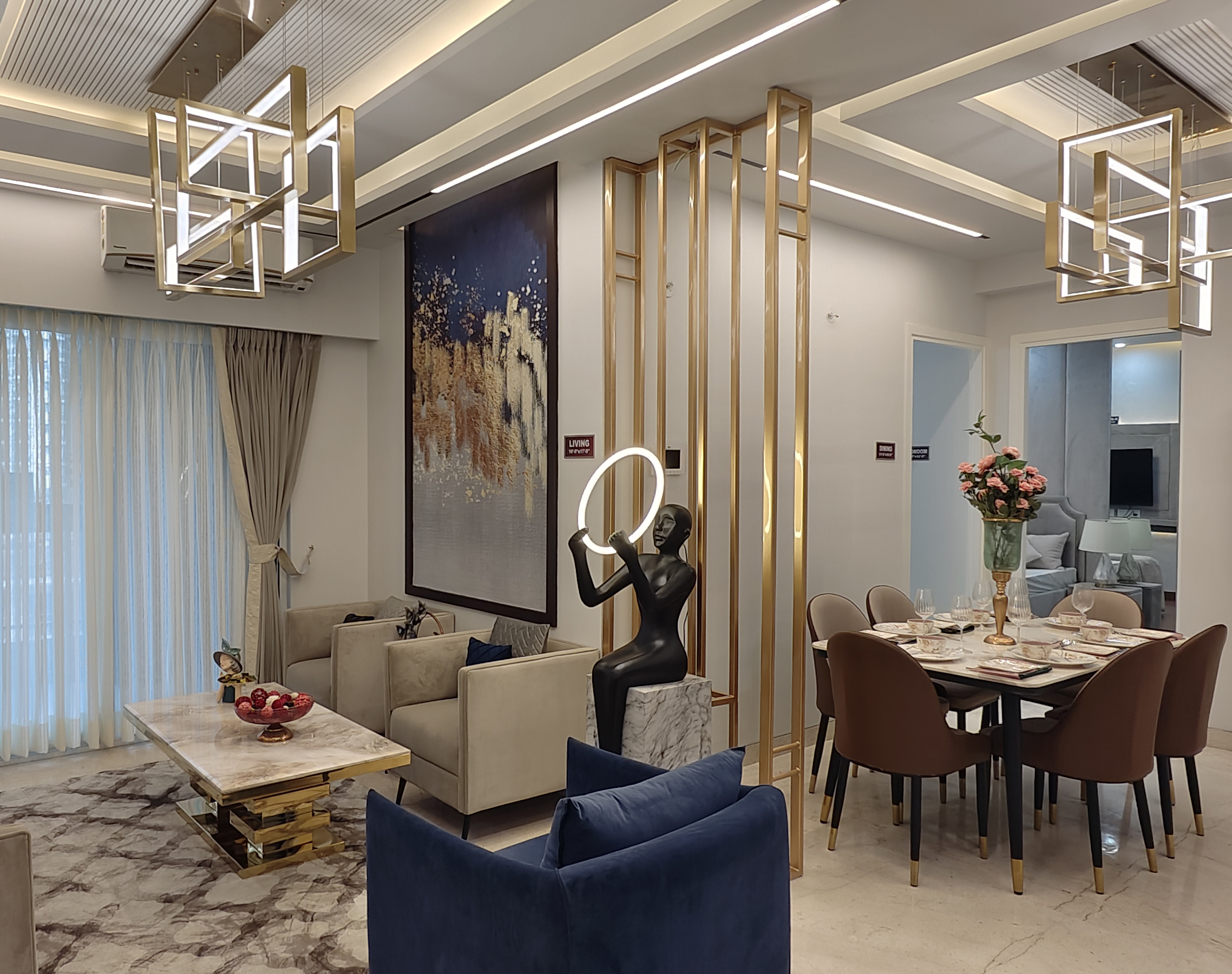
Arihant One Noida Extension
Arihant One Noida Extension Luxury apartments are available in various sizes of 3 & 4 BHK. 3 BHK Apartment in Arihant One comes with property size ranging from 1760 Sqft to 1795 Sqft while 4 BHK Apartment Arihant One comes with property size ranging from 2175 Sqft to 2210 Sqft. Arihant One Floor Plan is a combination of traditional and modern design, with high-rise facilities such as high-speed lifts, security with intercom, air-conditioned gym, kids play area, jogging track, and more. The project is the best choice for those who want to enjoy a luxurious lifestyle at a low cost.
Prime Locations
Innovative Design
Commitment to Quality
Price List
Our Highlights
Our Height Rise Floors feature spacious layouts that provide you with room to breathe and make your space truly your own.
-
01
Premium Luxury Living: Spacious 3 BHK & 4 BHK apartments with world-class amenities.
-
02
Exclusive Design: Only 4 flats per floor with 4 elevators per tower.
-
03
Limited Edition Residences: 308 luxury flats across 3 high-rise towers (26 floors each).
-
04
High-End Features: Triple-height entrance lobby, landscaped rooftop, and premium club facilities.
-
05
Modern Facilities: Indoor games, rooftop jogging track, meditation zone, and a mini theatre.
-
06
The project is spread over an area of 2.63 acres.
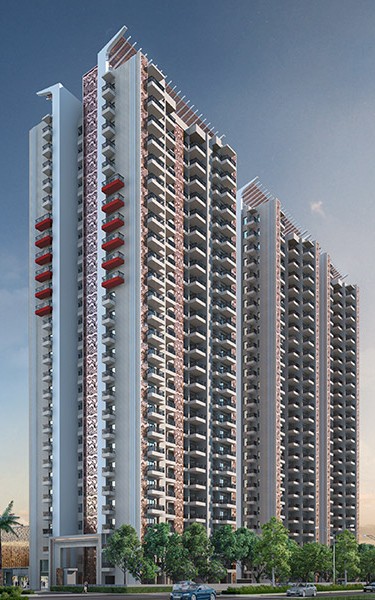
Schedule A Visit.
Arihant One & Mulberry offers luxury homes with modern amenities in Noida Extension.
Our Gallery
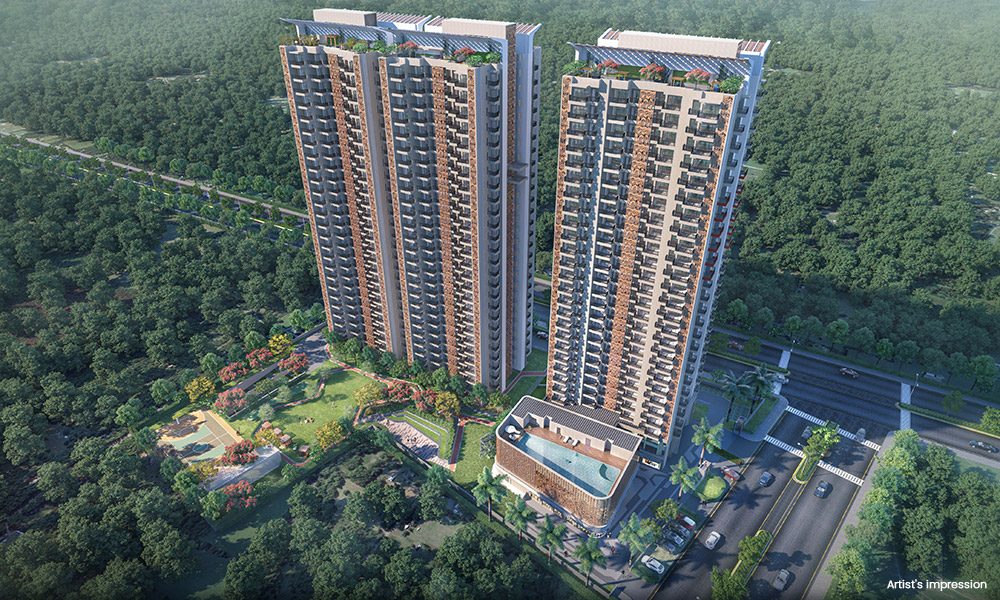
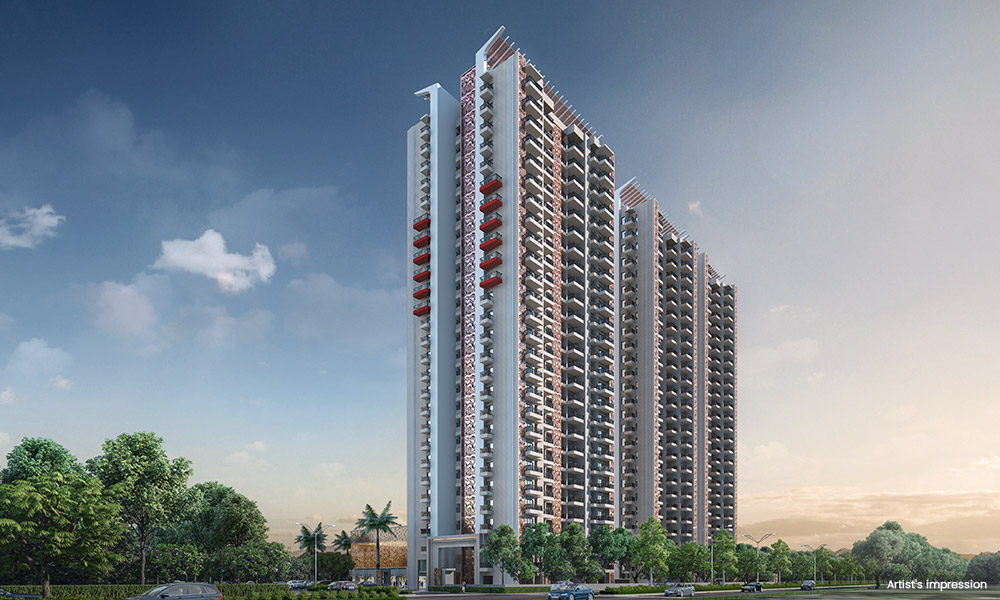
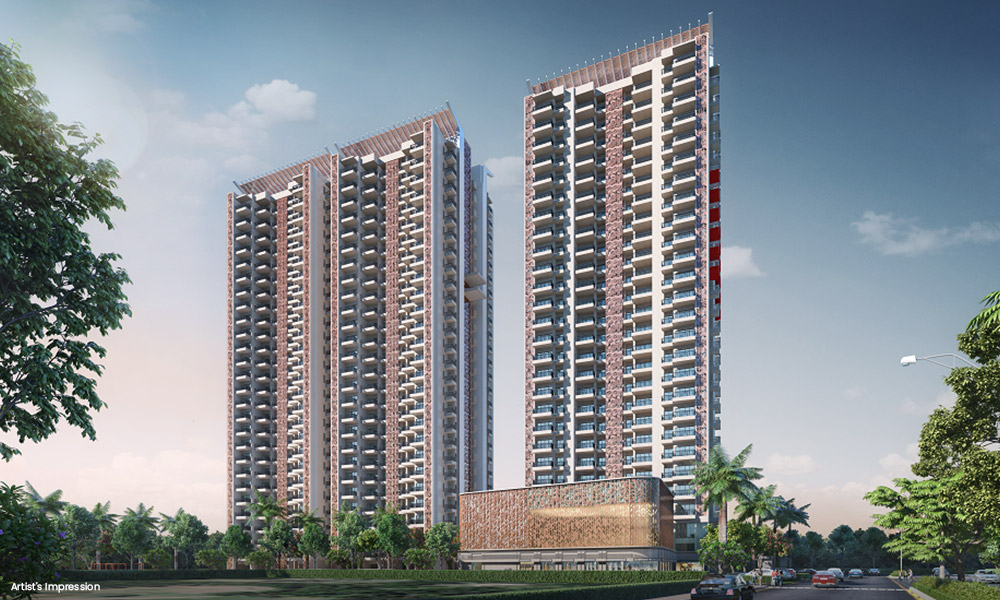
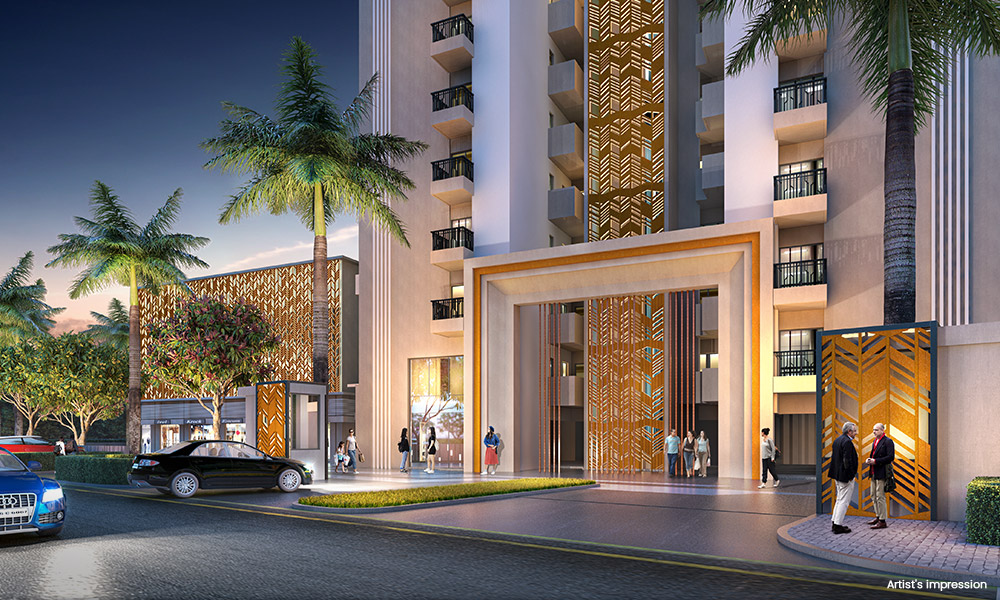
Features & Amenities

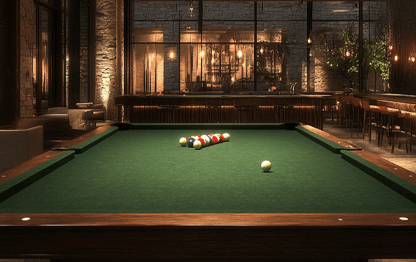

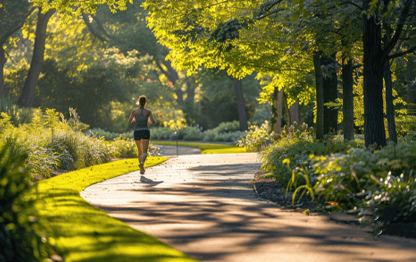


Floor Plan
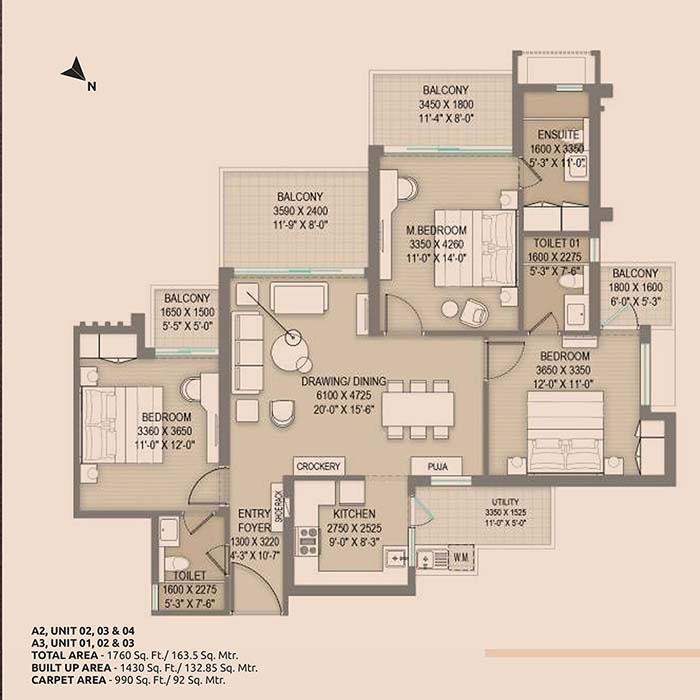
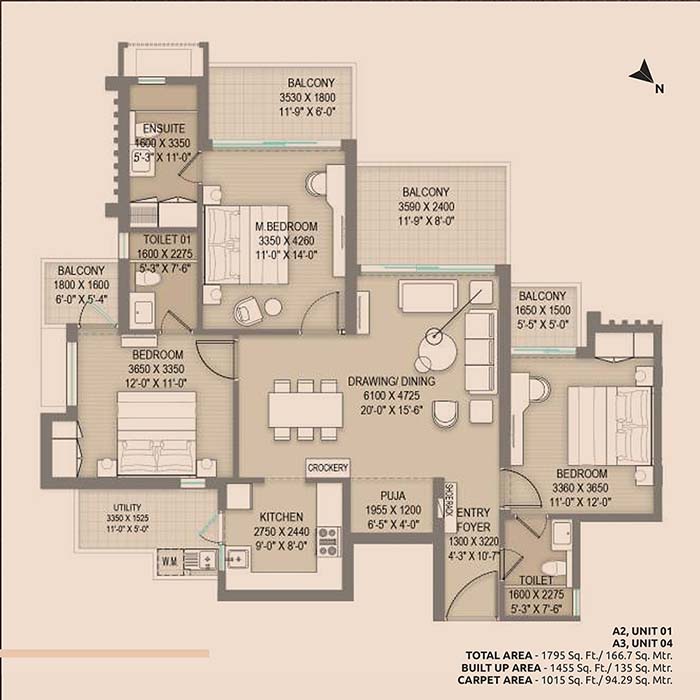
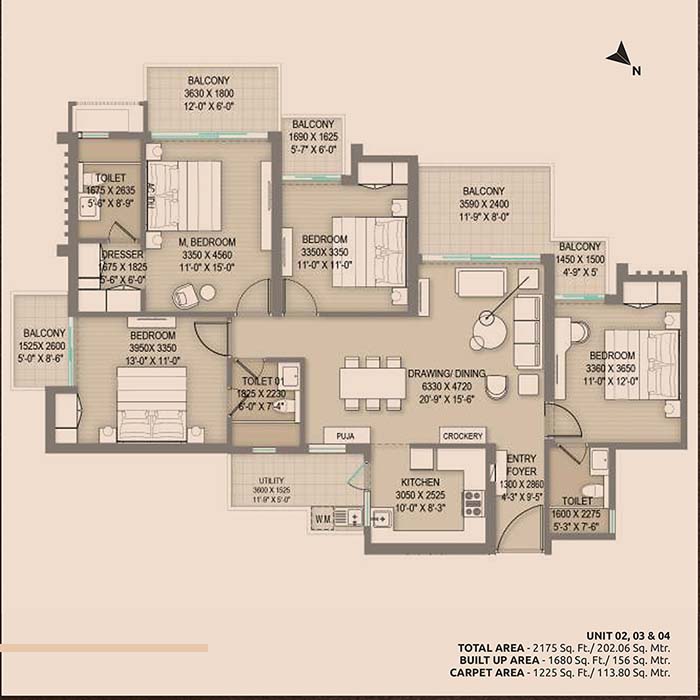
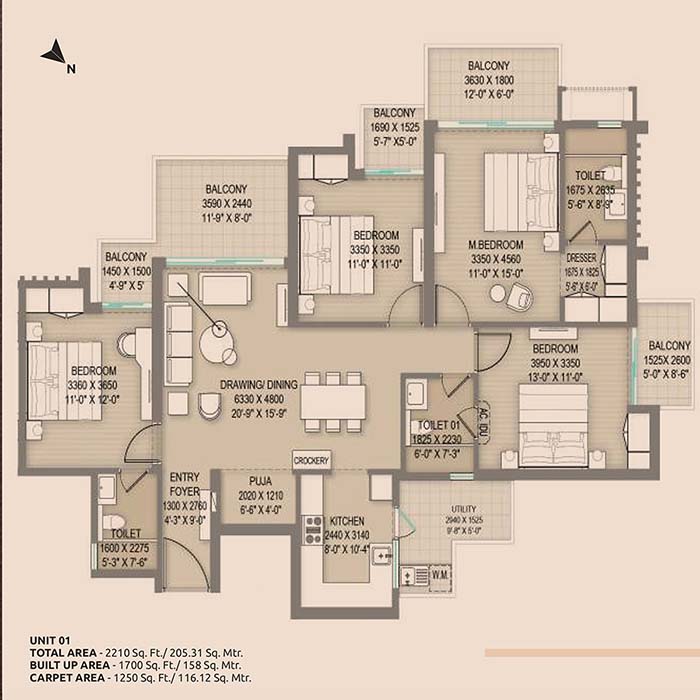
Location Map & Location Advantage
-
Sector 1 Greater Noida West is situated on Bisrakh Road and is connected to Vikas Marg and the Noida-Greater Noida Link Road.
-
Provides access to the business parks in the NSEZ (10 km), Sector-132 (15 km) in Noida.
-
There are upmarket retail opportunities at Gaur City Mall (5 km), Golden i (4 km), and Logix City Centre (15 km).
-
Sector 1 of Greater Noida West is home to the Paras Public School, RL International School, and St. John's School.
-
Sector 1 Greater Noida West is home to the Yatharth Multispeciality & NIX Multispeciality hospitals.
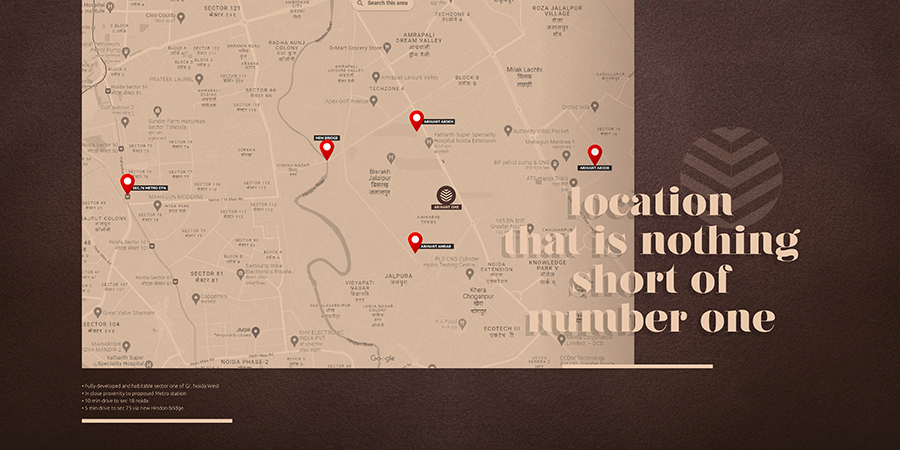
Site Plan
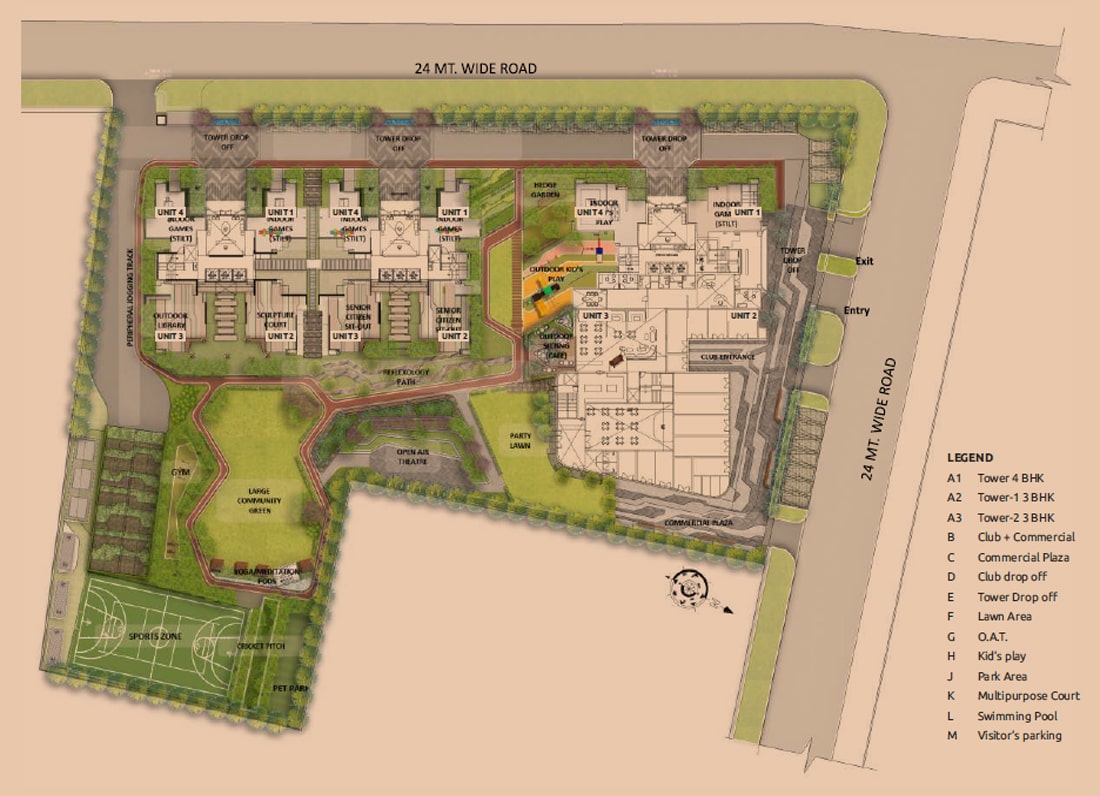
Pre-Launch - Arihant Yamuna Expressway
Arihant new project Sector 22D Yamuna Expressway, 3/4 BHK ultra luxury apartment are loaded with modern day luxuries & state-of-the-art amenities.
